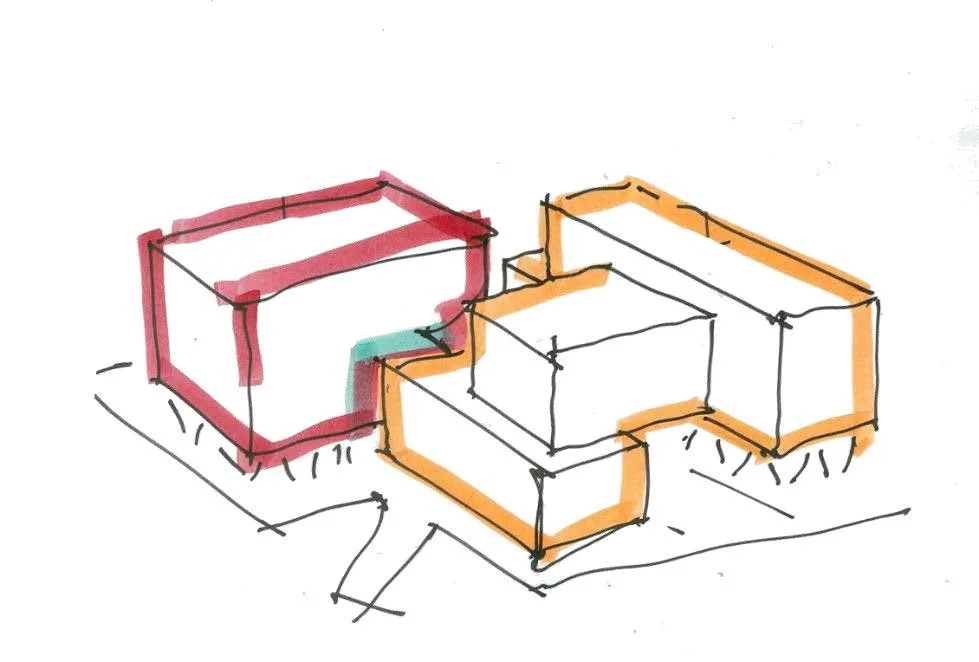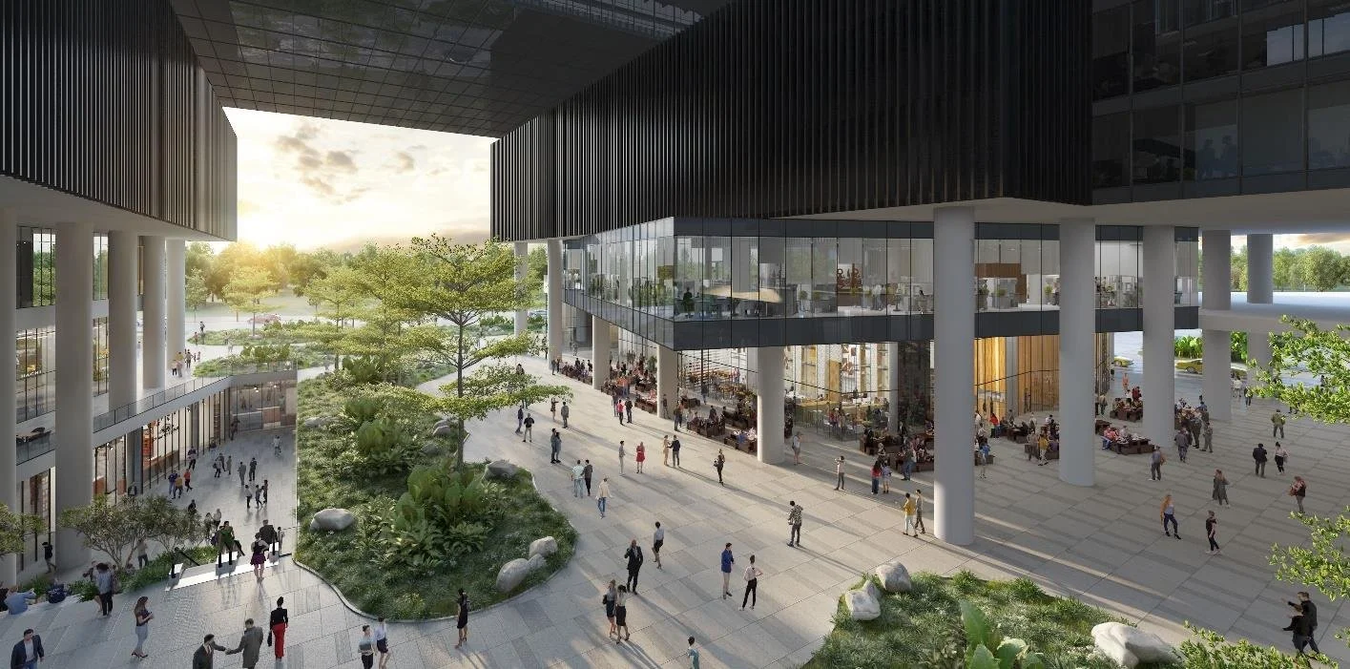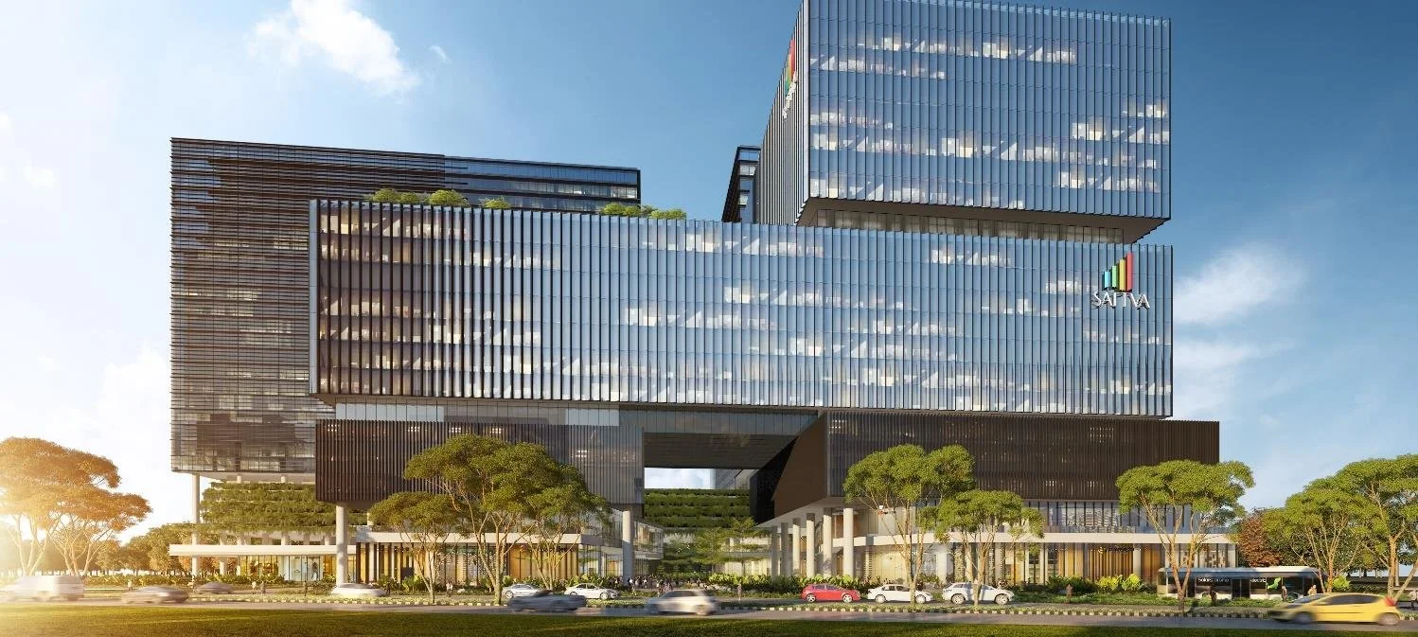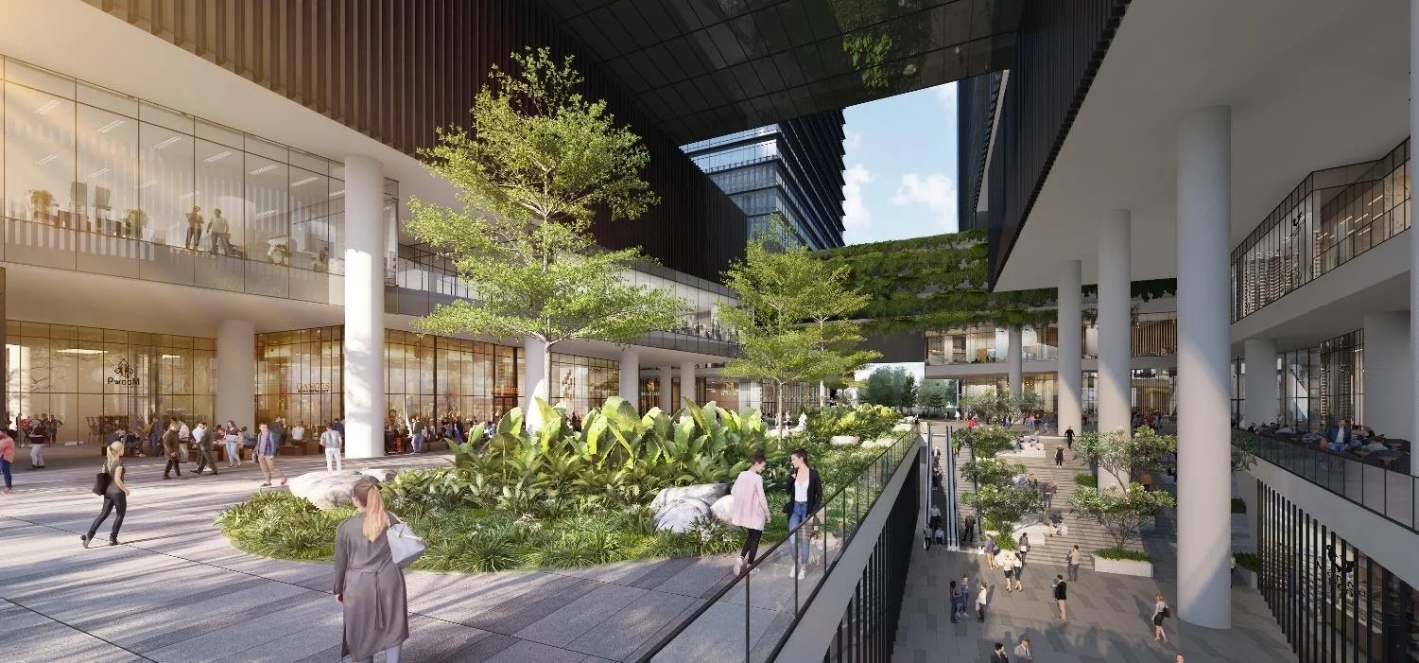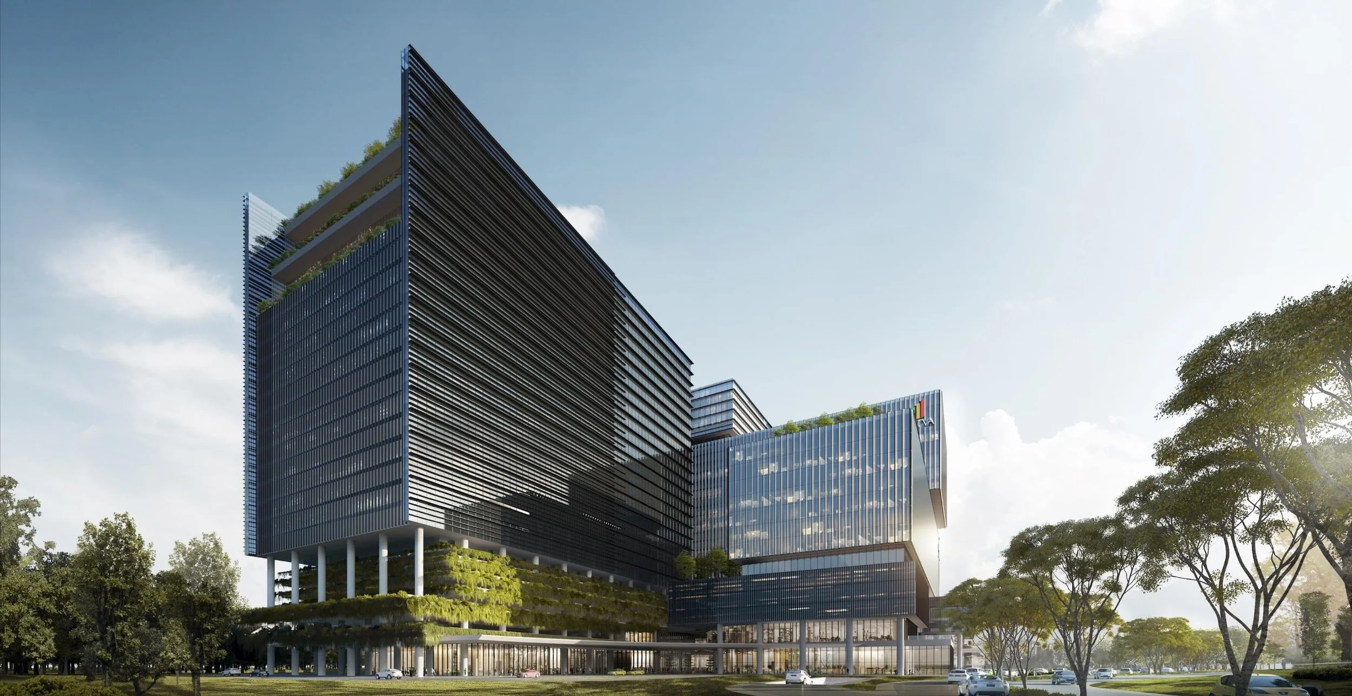
Bangalore Office Development
Bangalore, India
Location:
Bangalore, India
Built Area:
3,800,000 SF
Client:
-
Status:
-
The Brief & Vision
This development was envisioned as a premium, people-focused workplace on a complex, multi-phase site in Bangalore. The aim was to fully realize the site’s potential while ensuring flexibility to meet both present demands and future expansion. Two interconnected towers, delivered in phases, form the core of the plan, balancing performance with long-term adaptability.
Conceptual Approach
To optimize site usage, the two towers were strategically merged, enabling efficient phasing while freeing up the ground level to create a vibrant central plaza—a communal space where tenants can gather, relax, and connect. This open plaza is seamlessly integrated with a basement-level bus station that links the building to the wider campus, promoting ease of movement and public transit access. Throughout, the design embraces sustainability through integrated parks and landscape strategies that elevate the workplace experience and reinforce a commitment to environmental well-being.


