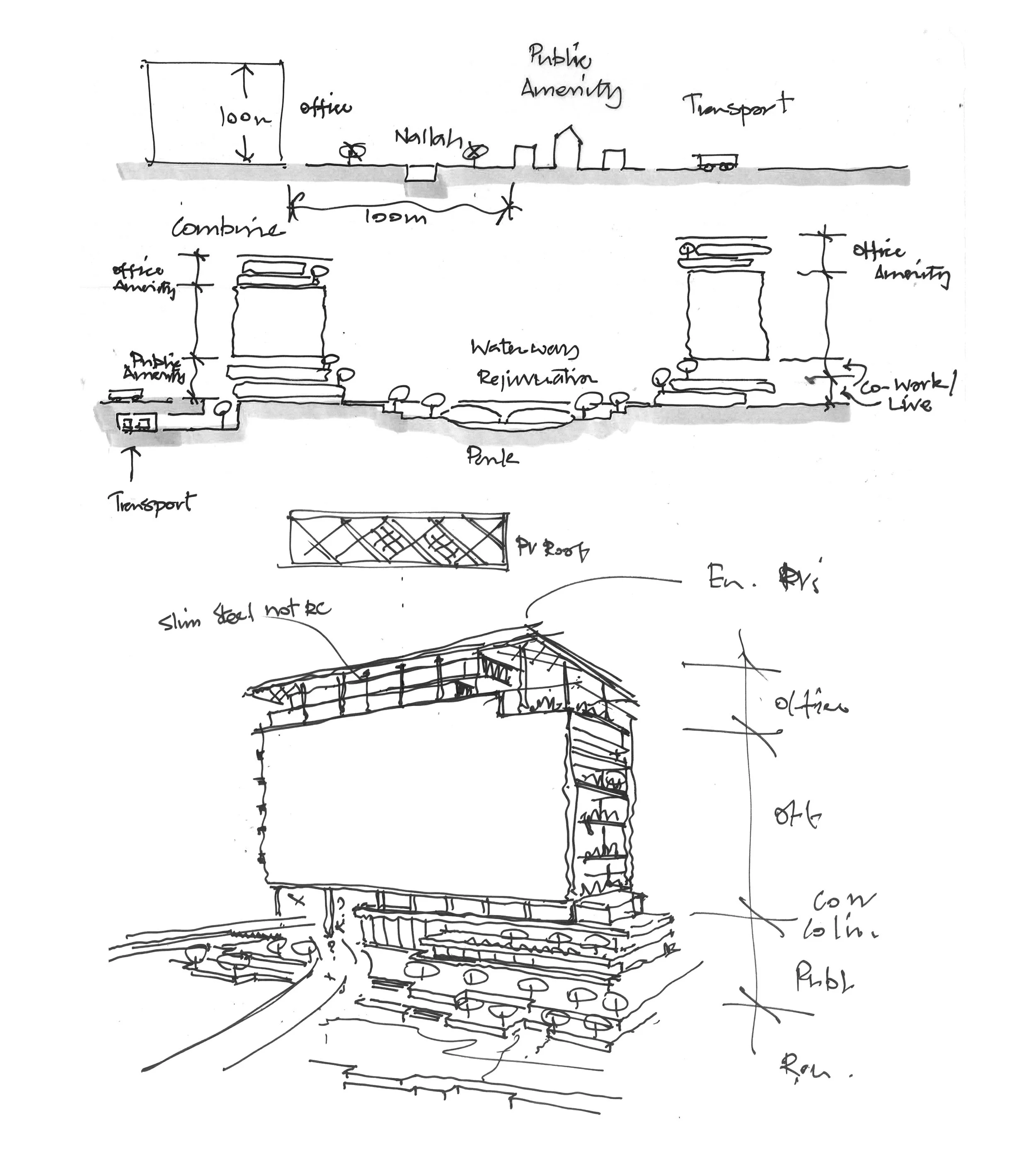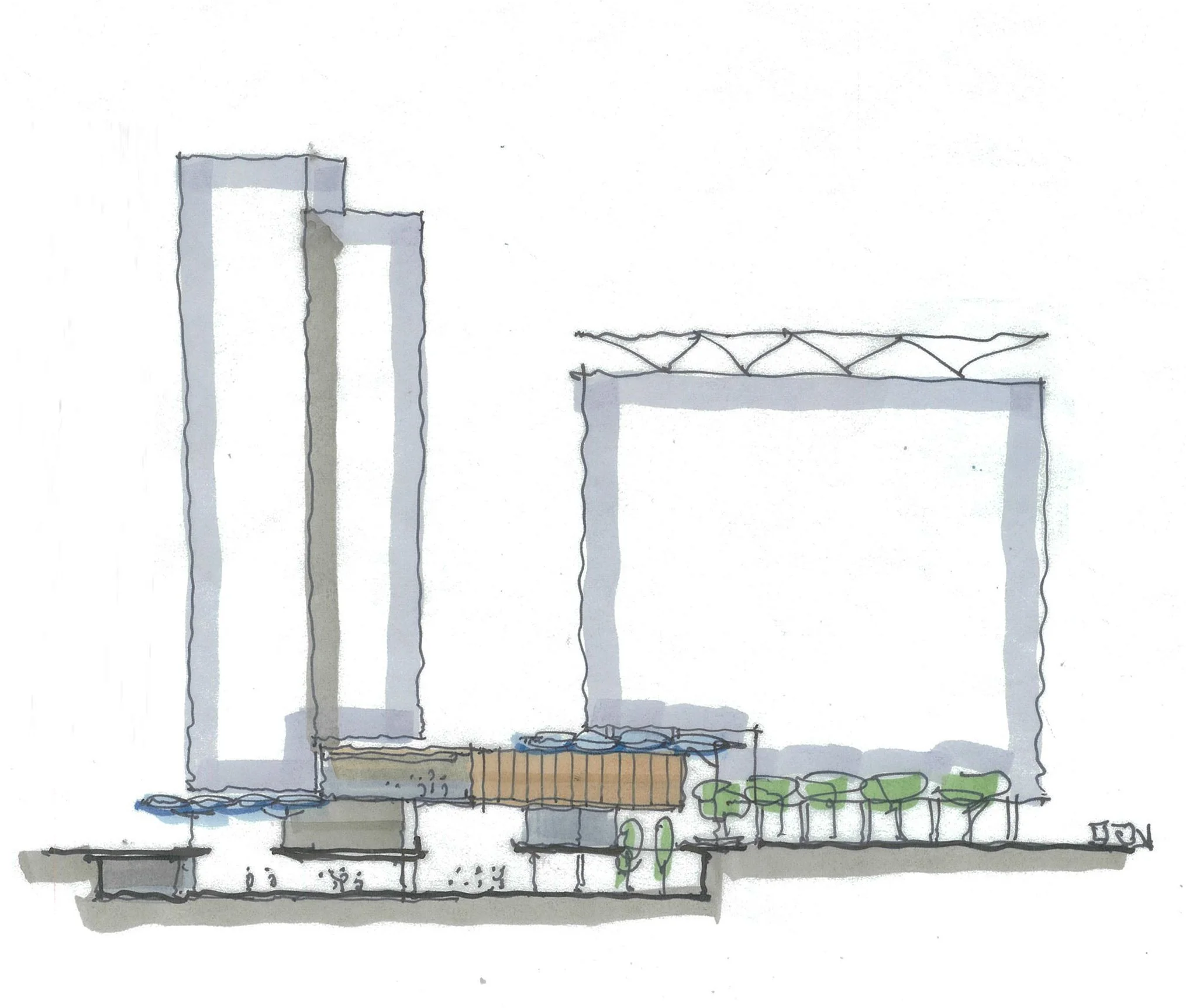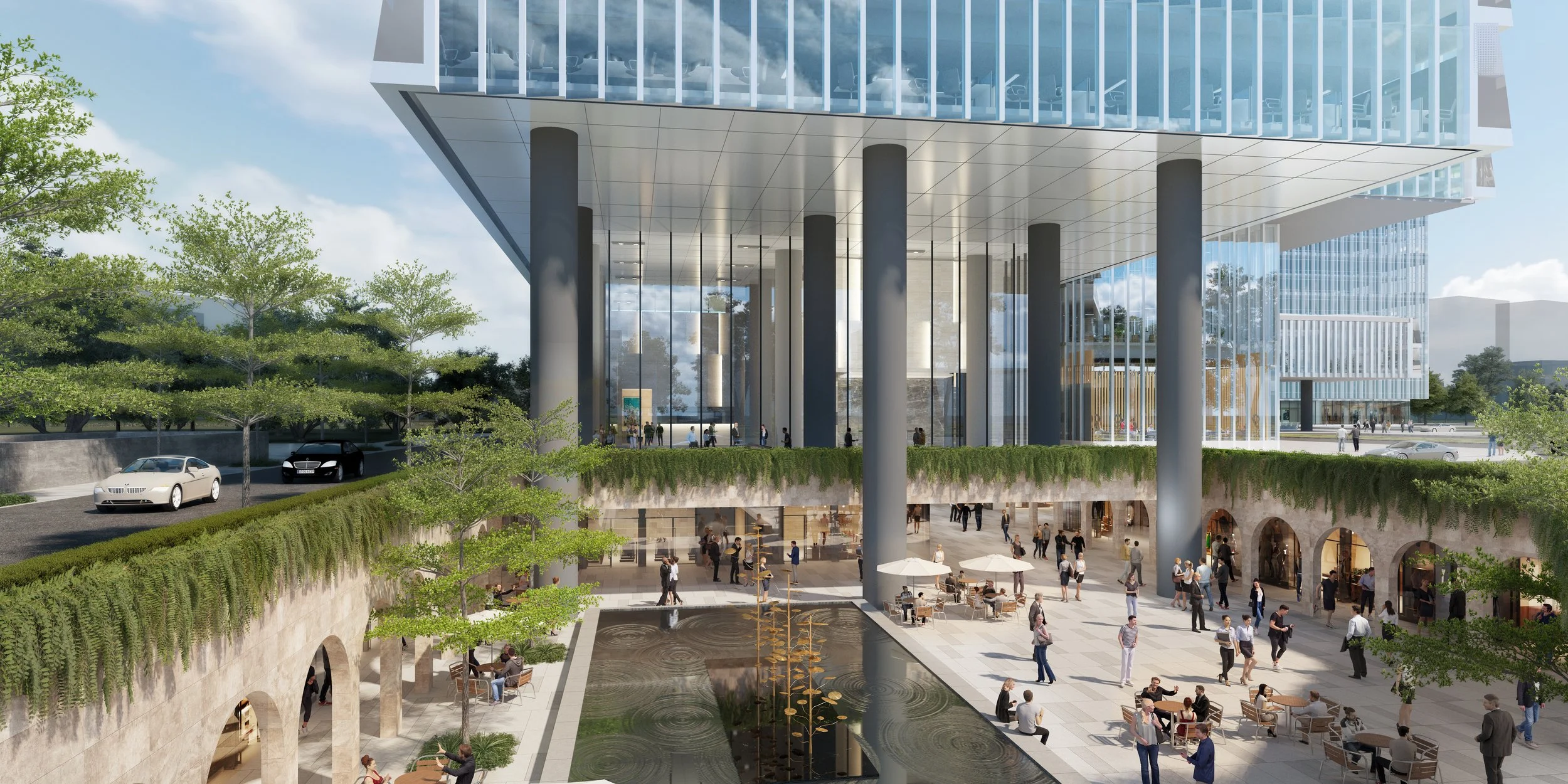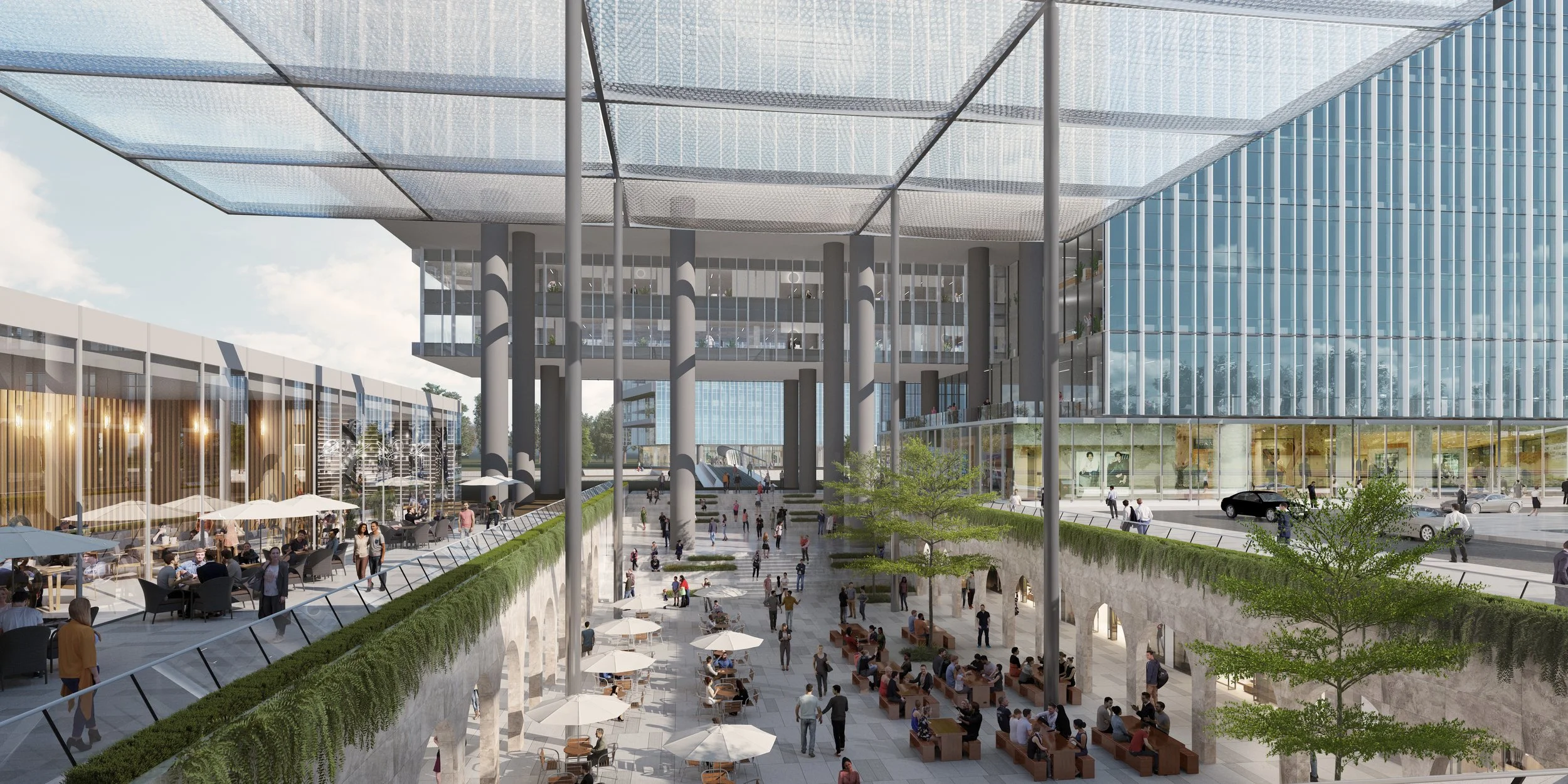
Hebbal Office Development
Bangalore, India
Location:
Bangalore, India
Built Area:
3,300,000 Sqft
Client:
Century Real Estate
Status:
-
The Brief & Vision
AFW were invited to propose an innovative concept for a mixed-use development on a high-potential site in Hebbal, Bangalore—a fast-growing district known for its strategic connectivity and evolving urban fabric. The brief called for a bold yet context-sensitive design that could transform the irregular site—bisected by a river—into a cohesive, high-performing campus. The vision is to create a vibrant, sustainable destination that balances commercial vitality with lifestyle-driven amenities, integrating nature as a defining element of the experience.
Conceptual Approach
The design embraces the complexity of the site as a catalyst for creativity. Rather than viewing the river as a constraint, the concept reimagines it as the heart of the development—activating its edges with a pedestrian-friendly promenade, green walkways, and bridges that seamlessly connect both halves of the site.
Three office towers rise above a shared podium that hosts a rich mix of amenities, food and beverage venues, and parking. The podium is designed to engage directly with the rejuvenated nala, forming an active public edge that enhances connectivity and creates moments of pause and interaction. The towers are carefully sited and massed to optimize views, daylight, and natural ventilation, while responding to the river’s flow and topography. The overall approach prioritizes permeability, placemaking, and ecological sensitivity—creating a distinctive urban ecosystem rooted in place.










