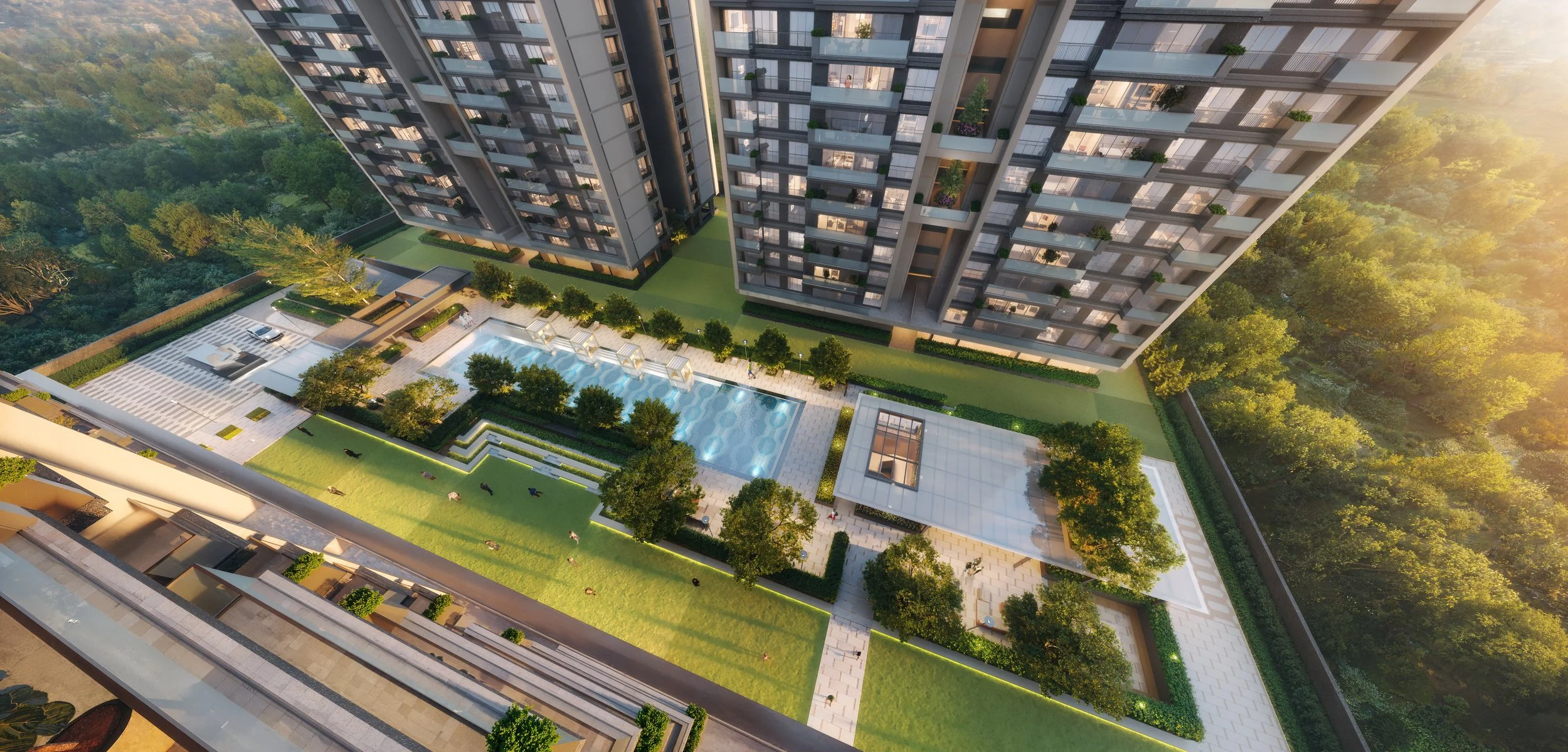
Conceptual Approach
The brief called for a sophisticated and refined expression—contemporary yet rooted, aspirational yet welcoming. To this end, the outdoor spaces have been curated not just as passive green areas, but as active social environments, blending leisure, recreation, and community.
A generous lap pool anchors the recreational zone, complemented by a variety of sports and wellness amenities designed for residents of all ages. Landscaped walkways, shaded seating pockets, and multi-purpose lawns enhance walkability and visual continuity, while creating opportunities for both solitude and social interaction.
Outdoor function spaces, such as open decks and terraces, are strategically located to offer panoramic views and natural cross-ventilation, encouraging frequent use and hosting. These spaces reinforce the idea of the outdoors as an extension of the home—fluid, inviting, and comfortable.
Whether it is a quiet morning swim, an evening gathering with friends, or a child’s spontaneous play in the garden, the landscape is designed to enrich daily life through a layered, responsive, and immersive experience.
The landscape design for Trogon Centre Court is envisioned as a seamless extension of the architecture and interior design, particularly in its integration with the adjoining club. Conceived as a unified lifestyle environment, the landscape merges the elegance of an international design aesthetic with thoughtful references to the local context, culture, and climate.
Location:
Ahmedabad, India
Built Area:
4,486 SF
Client:
Trogon Group
Status:
Under Development









