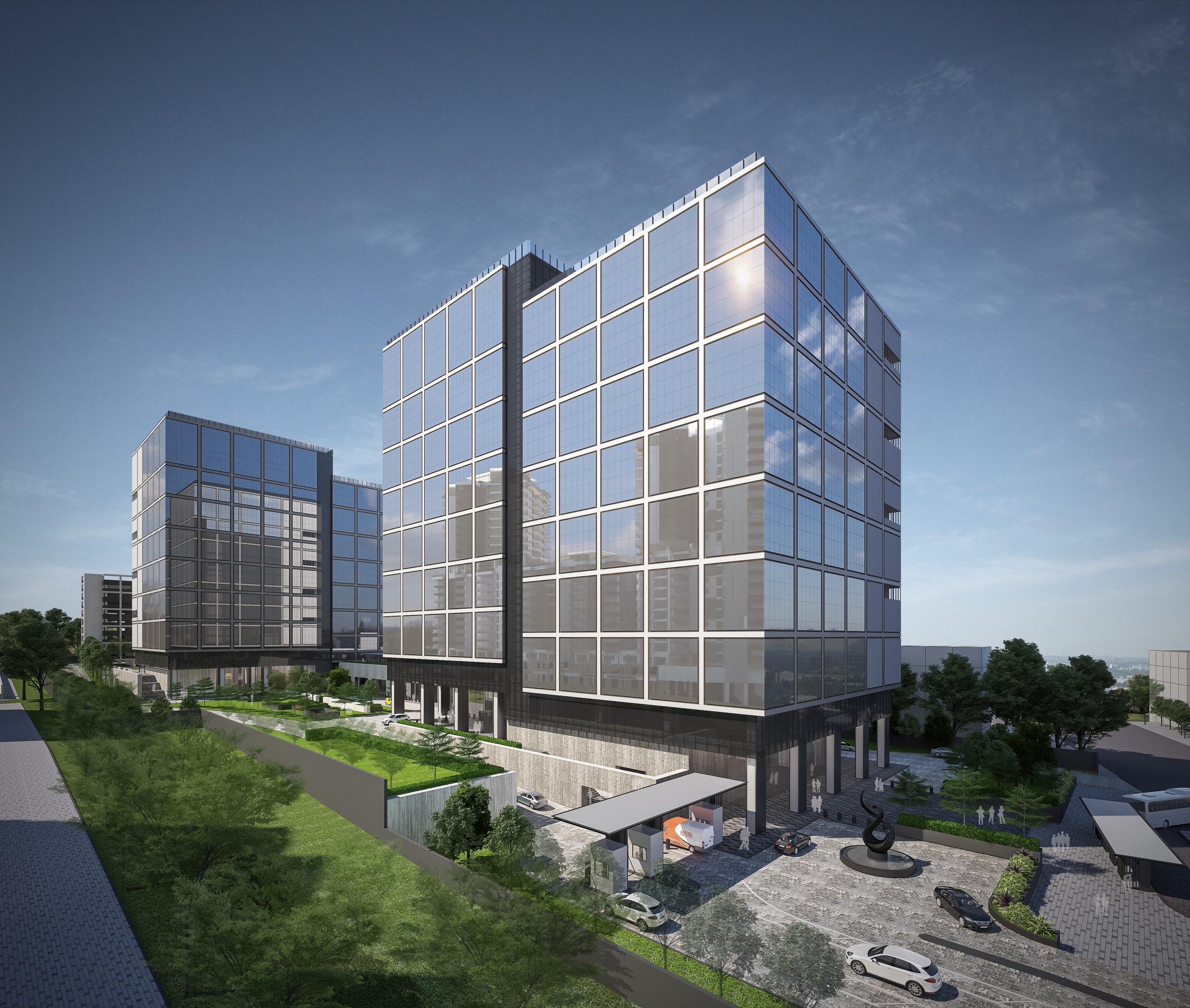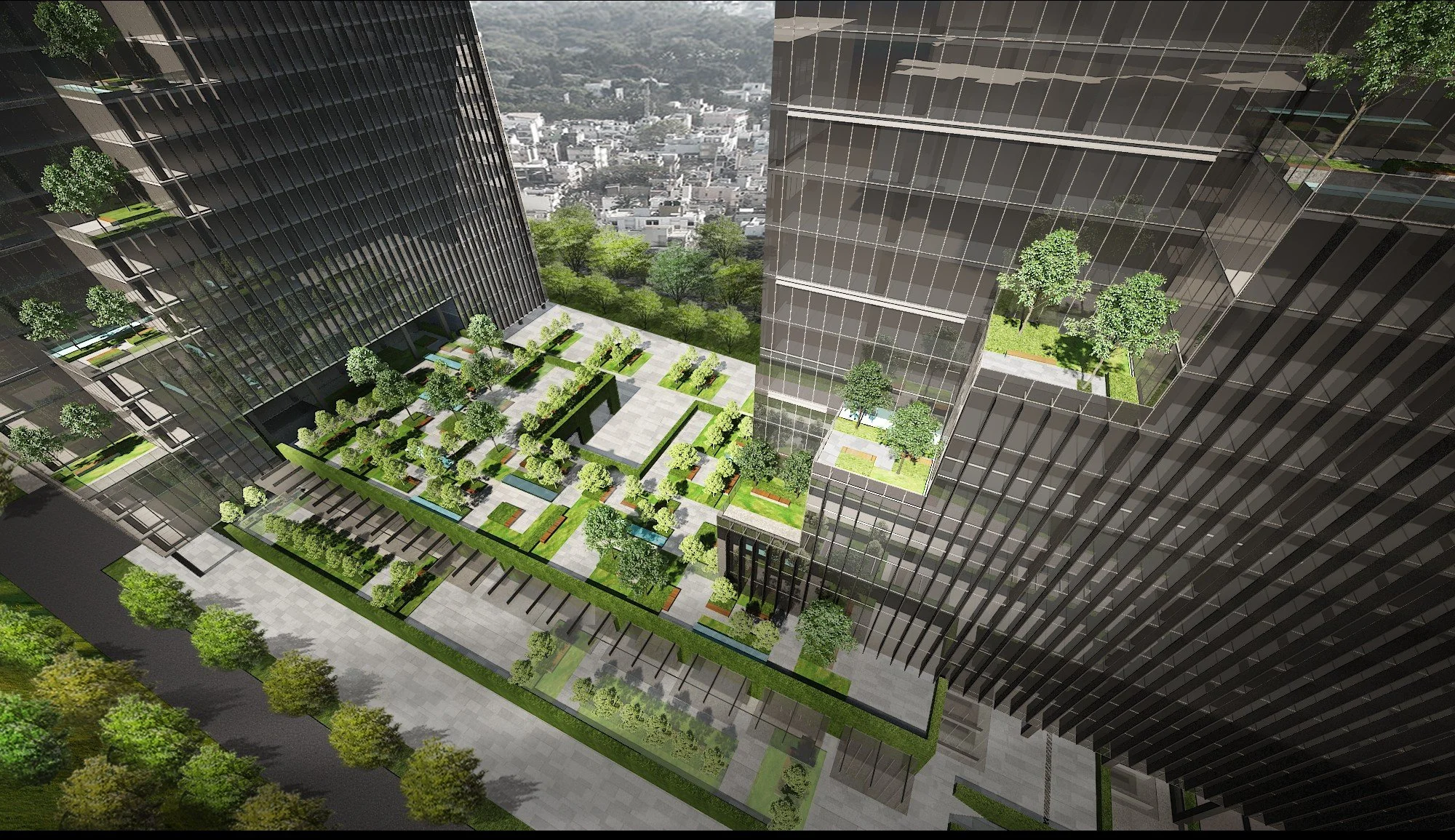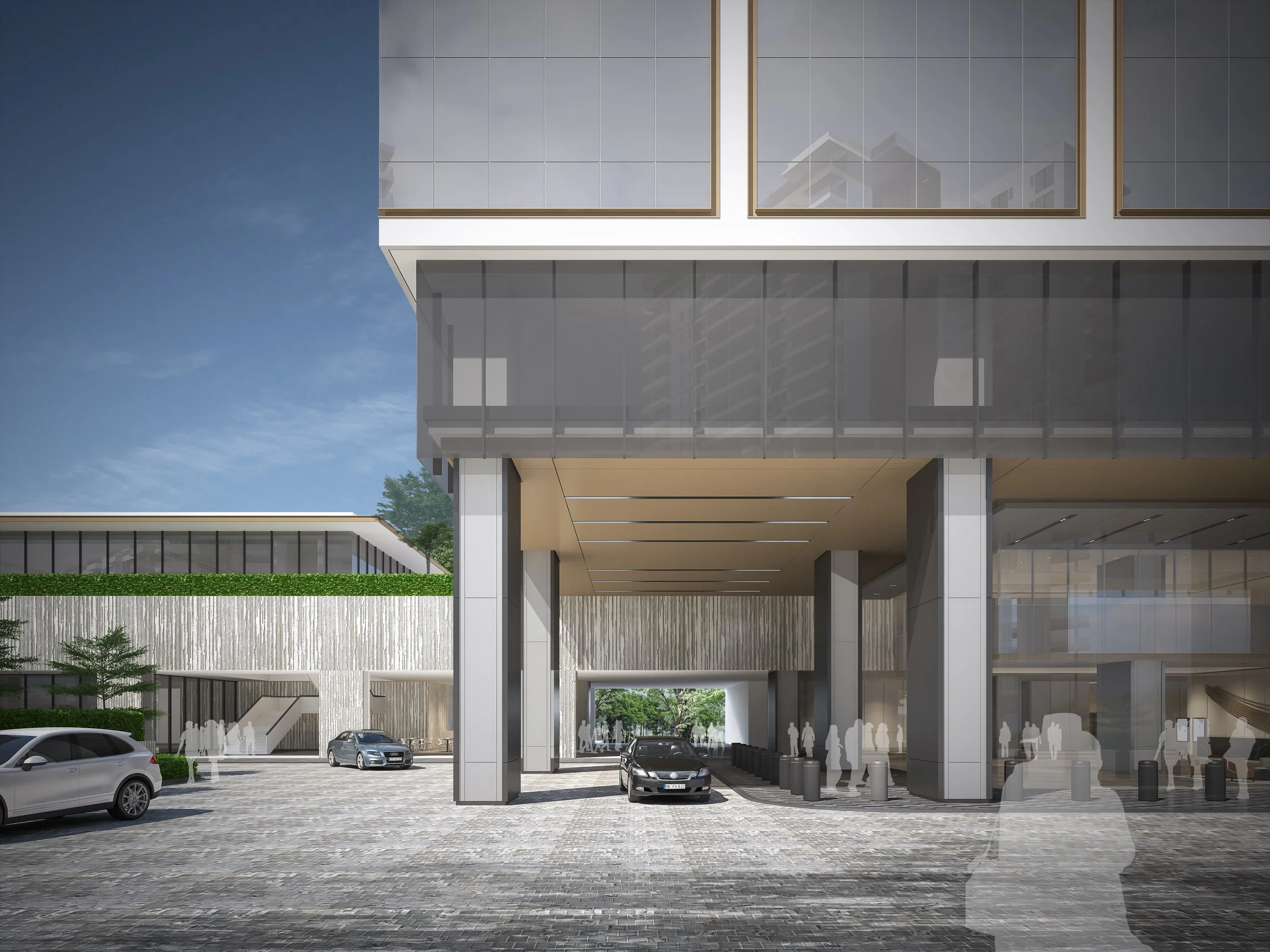
Embassy Astra
Bangalore, India
Location:
Bangalore, India
Built Area:
2,300,000 Sqft
Client:
Embassy Group
Status:
-
The Brief & Vision
Embassy Astra is envisioned as a flagship commercial development located within Bangalore’s Kirloskar Business Park, just behind the iconic Embassy Lake Terraces. The brief called for a modern, high-performance workplace environment that not only responds to the demands of today’s office tenants but also sets a new benchmark in sustainable and experiential design. The project’s vision was to harness the site's unique, steeply sloped topography to craft an integrated, community-oriented business hub that promotes productivity, wellness, and environmental responsibility.
Conceptual Approach
The design centers on a pair of towers rising from a unified podium that stretches across the site. This podium acts as the social and functional heart of the development, seamlessly connecting the towers and housing collaborative meeting spaces, wellness zones, and recreational areas. The architectural response embraces the terrain, using it to define movement, views, and programmatic distribution across levels.
A key element of the concept is the integration of step terraces, designed to weave greenery into the built form. These landscaped tiers soften the building’s massing, create outdoor working and social areas, and contribute significantly to passive cooling strategies. By embedding nature within the development and leveraging Bangalore’s temperate climate, Embassy Astra reduces reliance on mechanical systems while enhancing user comfort. This layered, sustainable approach balances aesthetics with environmental performance, aligning with the project's vision for a workplace of the future.










