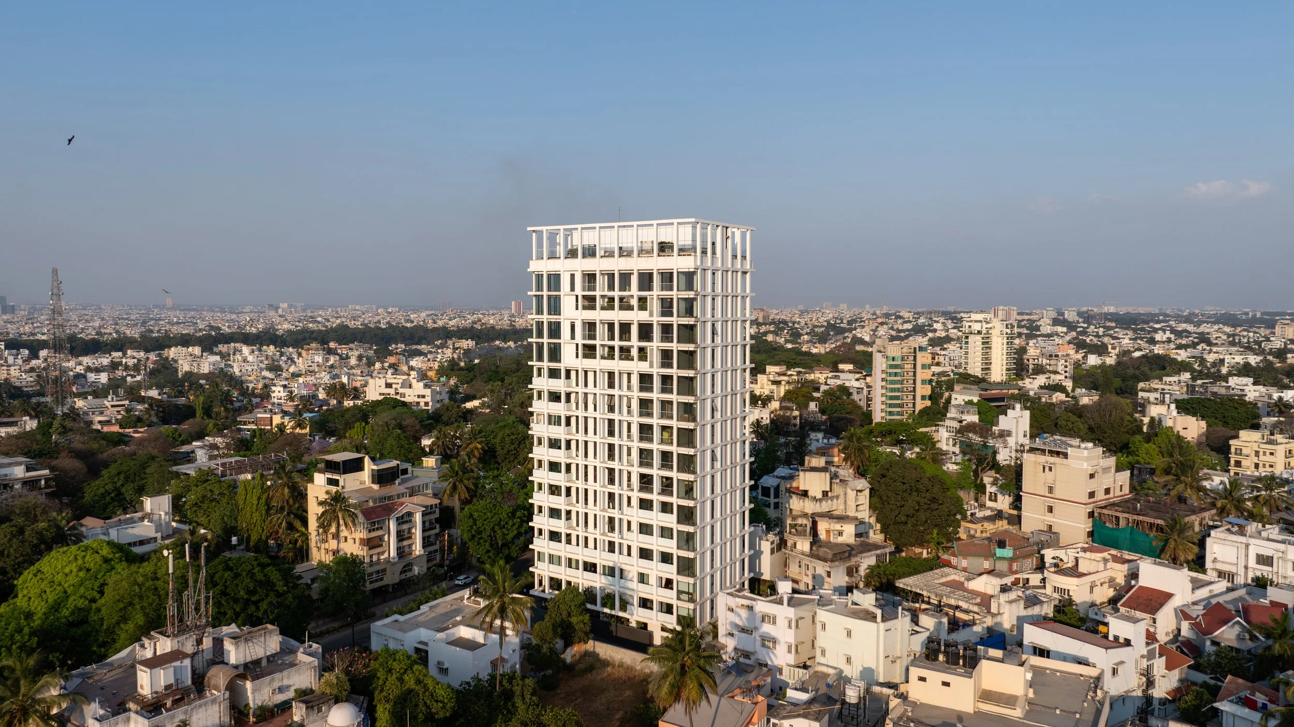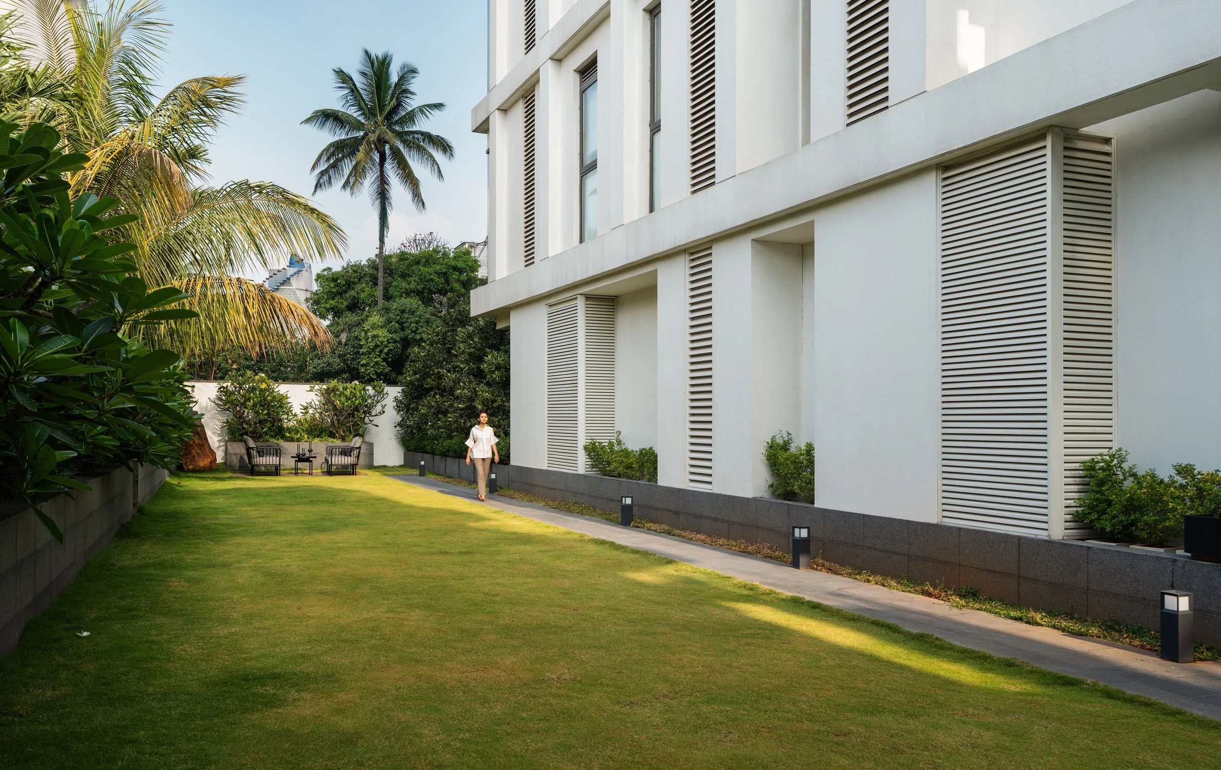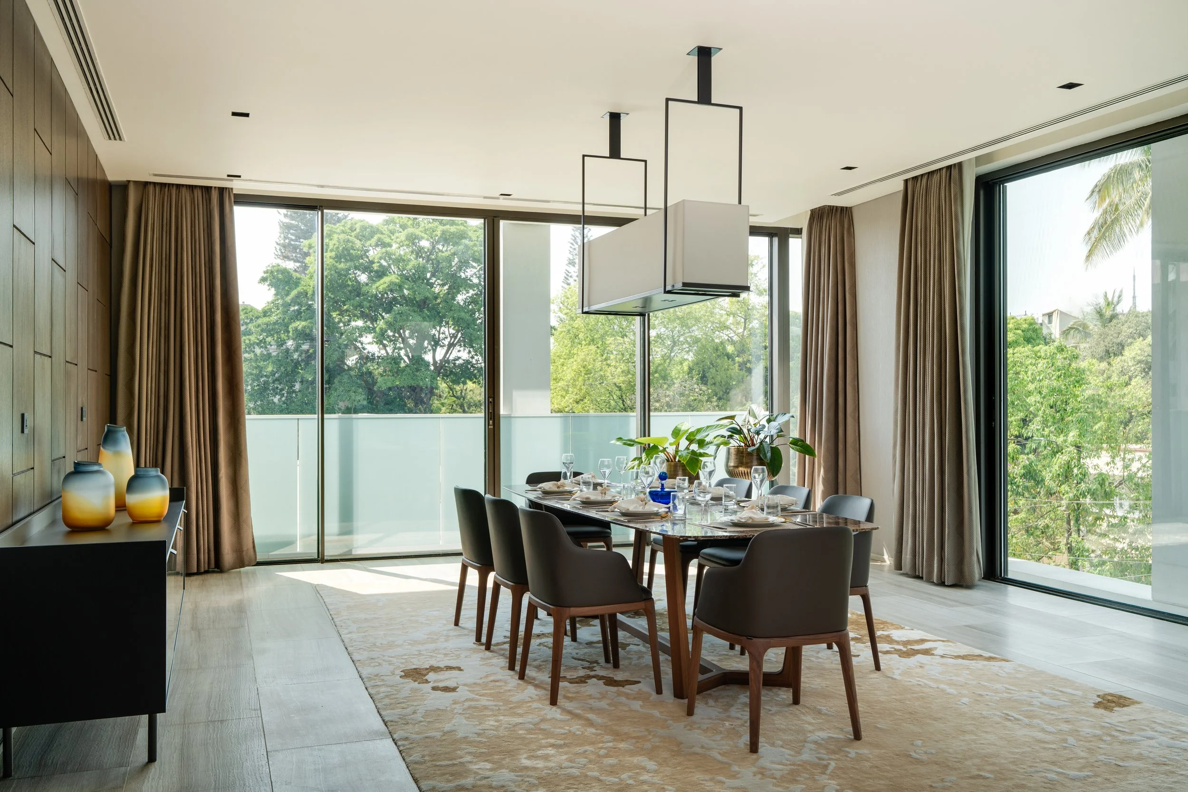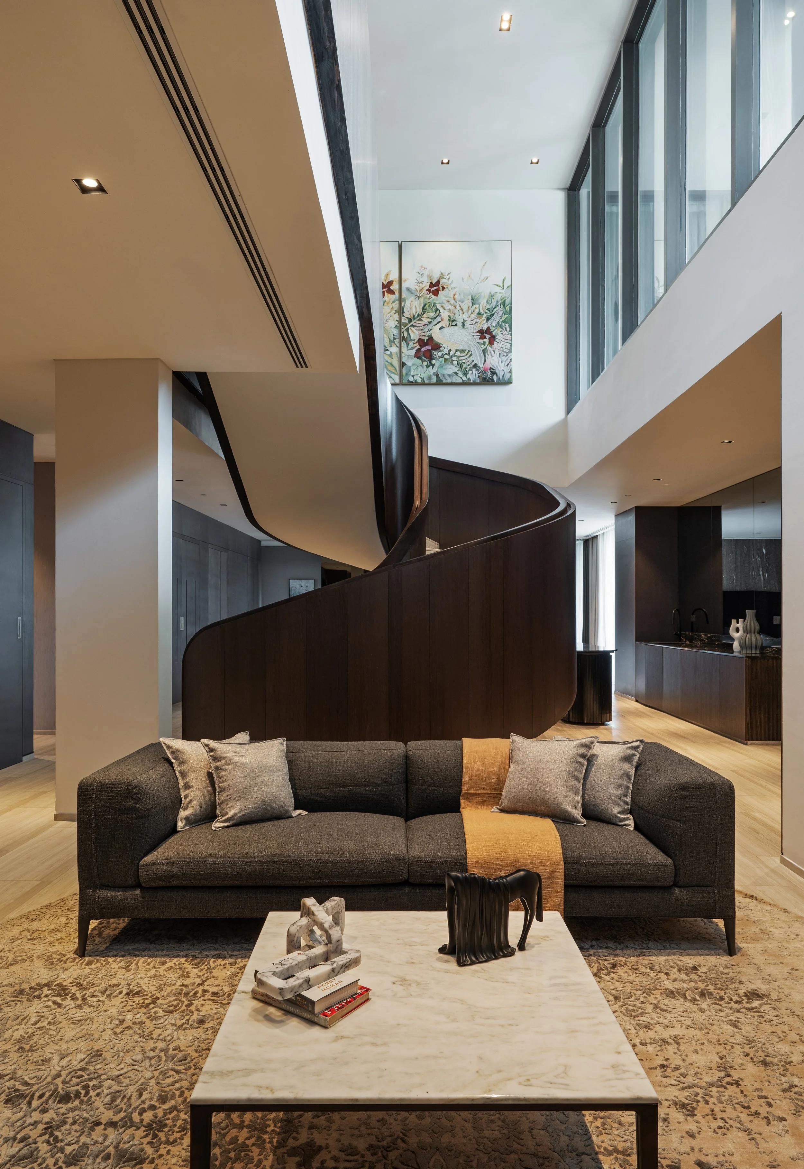
Savyasachi Sarayu
Bangalore, India
Location:
Bangalore, India
Built Area:
74,000 SF
Client:
Savyasachi Group
Status:
Completed
There are three, luxurious apartment types (simplex and two duplex types), a ground floor lobby and a rooftop entertainment level offering a swimming pool, fitness centre and private dining supported by changing rooms, pantry and bbq facilities. Expansive rooftop city views are captured with the careful placement of the dining pavilions and swimming pool. All apartments are designed to offer opportunities for both family – privacy and family – entertainment with friends. The placement of the primary living, kitchen, dining and ensuite bedrooms are aligned with Vaastu principles.
Single Unit Floors
Typically these simplex apartments are entered via a vestibule which in itself offers views and connection to the main living room terrace. Floor to ceiling heights of 3.0m with full height glazing offer expansive light spaces. The living and dining spaces feed into the family areas and ensuite bedrooms and are supported by the kitchen and staff facilities. Additional study and family rooms are located centrally within the apartment. All apartments are finished with the highest quality finishes and are planned and detailed to offer luxurious contemporary finishes.
Duplex 1
Extends over the first and second floors is entered at the lower level via a lounge. This double height spaces contains the sculpted core-ten steel wrapped staircase and offers views down to the ground lobby plaza and up to the family living areas. This level offers a study, entertainment space
and guest suites. The upper floor can be reached using the sculpted staircase or the internal lift. Living, dining and family areas lead onto the winter garden, a generous terrace that can be climatically controlled using the operable external and internal window system, dependent upon the season and climatic conditions. This unique terrace responds to the wonderful climate.
The fourteen storey building offers views of the surrounding palaces, gardens and city centre from all sides. In addition, the building is viewed from afar from all sides. The building is designed to take advantage of both aspects. The white external framework of the architecture is uniform in its language around all four elevations – it has no back or aide or front. The exposed framework offers depth, shade and privacy to the internal spaces and to the large terraces leading from the living areas and bedrooms.
Further privacy is provided strategically with in-built planters and graded translucent glass balustrading. All terraces are covered from above and are not overlooked by the apartments above. Service zones are protected and screened with translucent glass horizontal louvres offering ventilation and screening – all sides receiving the same consistent detailing. External floor to ceiling glazing offers extended views with the foreground planters and terraces and a background of the palaces, treetops and cityscape. The glazing system is a high performance double glazed system selected to minimise the amount of framing and obstructions to the views beyond.
Jayamahal is synonymous with heritage and quality. It is rare to find an opportunity to develop a group of private residences in such an exclusive location and it is even more rare to find one which can offer a range of large-scale luxurious apartments. The height of the building is something which has not been seen before and it was important that the architecture did not dominate the neighbourhood. The ambition for us was to craft a solution which acknowledges and respects its location and maximises the opportunity of its location. The identity of the project is one which should exude elegant simplicity, a single gesture, a statement which when viewed offers a consistent message – a singular identity.
Duplex 2
There are three such duplex apartments occupying the upper floors of the building. Each apartment is planned along the same principles as the Single Unit Floor apartments except they have the additional benefits of being able to separate the private living spaces from the living/dining and entertainment spaces. The two floors are linked via a similar core-ten steel wrapped sculpted staircase which is located between the living and dining at the lower level.
A private swimming pool and terrace is integrated into the heart of the residence and can be accessed from the breakfast kitchen and from the master bedroom. The external architectural details are brought into the swimming pool terrace to emphasise the connection between the external architecture and this wellness space – milk white curtain wall, translucent glass louvres and the integrated planter. The swimming pool terraces afford fabulous unobstructed views of the surrounding cityscape and provide a central ‘outdoor’ space of a scale normally envisaged only in houses.
Interiors
All of the apartments are designed to exude elegance and all apartments are treated and finished to the same level of luxurious contemporary detail.
More from Savyasachi Group:





















